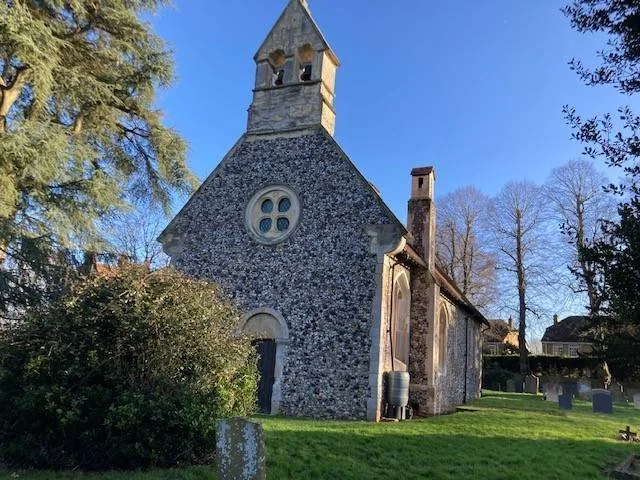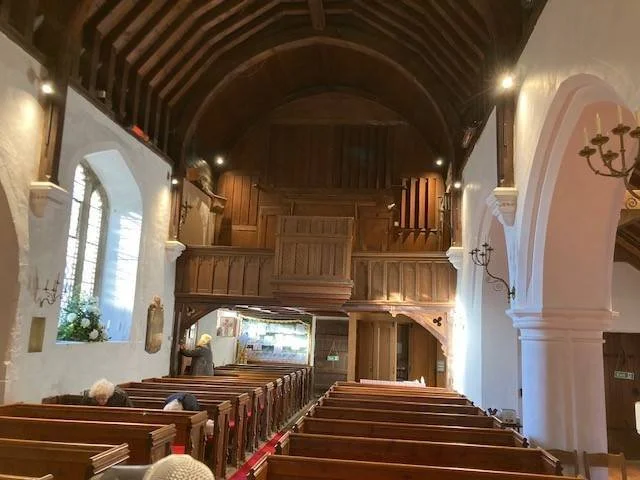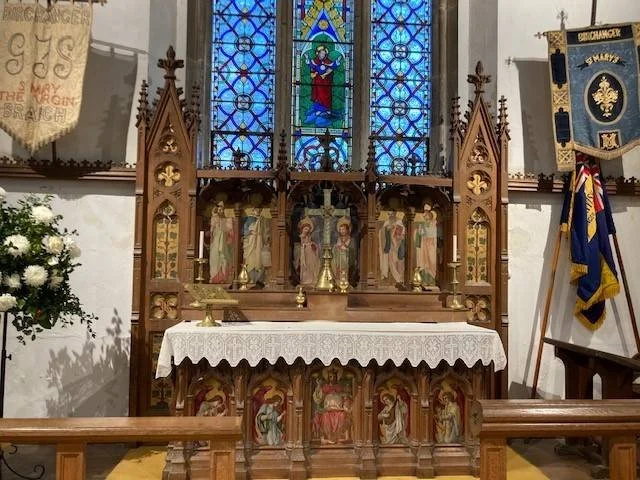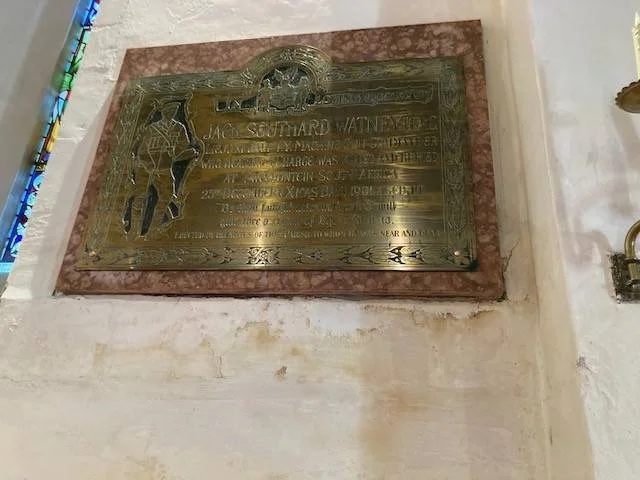
History of the Church
Origins
Birchanger, meaning birch-covered wood slope, takes its name, which is at least a thousand years old, from the site on which the parish church of St Mary stands. The ancient churches of Britain in most cases were built on points of antiquity and lie on the lines of prehistoric tracks which were sited across the country, and frequently have a mark point of stone (cf Stansted, meaning ‘stone place’), tree group or mound on the highest point touched. An ordinance map will show how the old footprints still in use converge on Birchanger church.
St Mary’s church is one of only 250 Anglo-Saxon or part Anglo-Saxon churches that survive in Britain. It is built of flint rubble with dressings of limestone and clunch and dates from the Saxo-Norman period (1000 to 1199). Birchanger, like Henham, may have had some kind of pre-conquest church but, owing to the Norman habit of making a clean sweep and starting afresh with a different variant of continential Romanesque, what preceded St Mary’s at Birchanger is a mystery.
The Domesday Survey of 1086
The first survey of 1086 reads, ‘Bicangra was held by Horolf in the time of King Edward (the Confessor), 1046. Now Tascilin the priest holds it in the almone of the king…there are woodlands for 20 swine, 5 acres of meadow and one mill.’ Another entry gives its extent as ‘2 hides (240 acres) and one manor.’
From further surveys made between 1133 and 1399, one gathers that the Manor House at Birchanger, an ancient building near the church, had at the Survey of 1086 been given to the Abbey of St Valery, Picardy, which had a small priory founded in the reign of Henry I at Takeley as a cill of their house, and the prior who resided in it was the Procurator General of St Valery Abbey and Collector of all their lands in England.
The Manor of Birchanger was confirmed as a monastery by Henry II but was seized by Edward III during his wars with France. It remained in the possession of the crown until 1391, when it was granted to William of Wykeham for the endowment of New College, Oxford, which still has a patronal relationship with St Mary’s.
The present structure of St Mary’s provides examples of architectural periods from the Norman to the present day, but the church’s development has been much obscured by modern restoration and rebuilding.
Nave
The nave dates from c 1125 and was one of seven in Essex ending in a western round tower, a feature of districts devoid of large stones necessary for the angles of square towers. It contained three bells and was crowned with a low, shingled spire. The tower was destroyed in the 18th century, and over the doorway is now a 19th century bellcote.
West Doorway
This doorway was made in 1125 with jambs and semi-circular arch of one plain square order; there are abaci decorated with chip-carved saltaire crosses, the imposts chamfered and diapered, and the tympanum ornamented with diapering and incised line.
South Doorway
This was discovered c 1930, and is now blocked and externally covered with plaster, its rear arch raised to adapt the recess for a staircase to the modern gallery. Though similar in decoration to the west doorway, it has in addition a foliage-scrolls along the extrados of the arch.
South Wall
At the eastern end of the nave’s south wall is a large recess with a two-centred head, and in the recess is apparently part of the west splay of a blocked window.
Chancel
The chancel was built or re-built around 1225 and had four lancet windows. These, in 1878, were, in memory of the rector, Rev W M Hatch, fitted with stained glass depicting with their appropriate emblems St Peter and St Paul on the north wall and St James and St John on the south. The western of the two lancets on the north wall (St Paul) was moved to its present position midway between the two lancets on the south wall during the restoration of 1898. The east window is modern.
There is no chancel arch, but the extent of the chancel is marked by a setback in the side walls. The doorway in a modern opening at the end of the 19th century north aisle has a two-centred arch of this Early English period. There is a Blessed Virgin Mary’s fleur-de-lis emblem on the capital.
South Windows
The western of the two windows in the south wall of the nave is from the late 15 century, restored due to crumbling in the late twentieth century, and is of three cinquefoil lights under a four-centred head. The eastern is a modern copy.
Piscina
This dates from the 15th century, and has a two-centred moulded head.
Font
Late 15th century. Octagonal with plain moulded bowl, and stem ornamented with cusped panels. Compare cinquefoil tracery with 15th century window in the nave.
Benches
There are seven plain 15th century benches at the west end of the nave, with buttresses restored.
Gothic Revival
In common with many Essex churches, St Mary’s was restored, 1898, to the designs of Sir Arthur Blomfield, and the present north aisle was added so that the nave has now a modern arcade of two bays, and the nave’s original north door was moved to the west entrance. The added north aisle entailed moving one north chancel lancet to its present position in the south chancel wall.
Wrought-iron Gate
The gate to the organ gallery was designed and made by Laurence Love of Bishops Stortford in 1972.
Lych Gate
This was built by Frank Levey of Birchanger, and dedicated by the Bishop of Colchester on 2nd September 1956.
List of Rectors
The list of rectors which hangs on the north wall above the font begins with John de Halinade in 1349.
Brass
A modern brass on the south wall is interesting as being the first picture of a soldier’s khaki uniform on a memorial. It is to Jack Watney, a lad of 19 who fell in South Africa in 1901.
Reredos
The reredos and holy table are in carved oak, the gift of Mr Harrison and Mr Gold.
Organ
The organ is a French 3-manual built by Auguste Gern for a specially designed new west gallery during the restoration in 1898, under the direction (and presumably at the expense) of Mr Harrison of Birchanger Place who was also organist and in charge of the choir. Gern was a foreman of the Paris firm of Aristide Cavaille Coll (1815-1899), and while superintending many of the firm’s organs in England undertook a number for private patrons. The organ at Birchanger is possibly unique in that its mechanism and parts have not been replaced or altered since it was installed in 1898.
Church School
The school was built in 1853 on a piece of land given for the purpose by the rector, Rev Robert A Bathhurst: ‘such school to be always…conducted…in furtherance of the ends and designs of the Incorporated National Society for promoting Education…in the principle of the Established Church.’ With the passing of the Education Act of 1944 the school acquired controlled status under the Local Education Authority.
Church Hall
On May 28th 1934 at a PCC meeting, the Rev B H Meeres, rector (1931-1936) proposed the building of a church hall. A subsequent meeting in September decided to accept an estimate of £600 for its erection, which took place the following year. It is situated across the road to the north-east of the rectory on land given to the church by the Harrison family of Birchanger Place (the area now renamed Harrisons).
the East end of the church
the nave
nave, South wall
the altar
pulpit and South windows
Jack Watney’s memorial
the Church Hall







